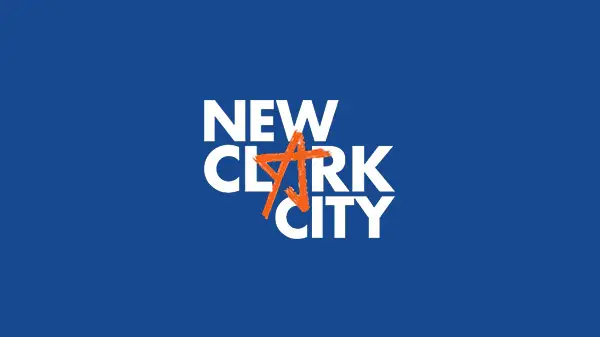The Aquatics Center is a 2,000-seater, world-class arena built with a 10-lane Olympic size swimming pool, a diving pool with inland diving training facility, and a warm up training pool. The Athletes’ Village, on the other hand, is made of 525 furnished units that can accommodate up to 1,000 occupants. Complete with training and fitness facilities, this is meant to house our national athletes, coaches, and visitors.
The Bases Conversion Development Authority commissioned local architecture firm, ROYAL PINEDA + Architecture • Design (𝘍𝘰𝘳𝘮𝘦𝘳𝘭𝘺 𝘉𝘜𝘋𝘑𝘐+𝘙𝘖𝘠𝘈𝘓) to work on the New Clark City Sports Hub. The Aquatics Center covers an area of 12,796 square meters (137,730 sq. ft) on a 21,936 square meters (236,120 sq. ft) plot of land.
The Aquatics Center has a two-level bleacher with a seating capacity of 2,000. Above the bleachers is a furnished and air-conditioned VIP lounge.
It hosts three swimming pools, an Olympic pool, a training poo, and a diving pool. All pools have hot-steel siding and PVC linings installed. The aquatics venue also has an underwater sound system. Besides the bleachers on the ground floor. is a dryland training area. The main facility is the competition pool which has a dimension of 50 by 25 meters (164 ft × 82 ft) meters and has a depth of 3 meters (9.8 ft). Each of the pool’s ten lanes are equipped with lap-timers in lieu of flip charts used traditionally in other aquatics venues. Adjacent to the competition pool is the diving pool has a dimension of 25 by 20 meters (82 ft × 66 ft) and a depth of 5 meters (16 ft). The diving pool is equipped with five diving platforms. Behind the diving pool is the 2 meters (6.6 ft) deep 8-lane training pool. Adjacent to the bleachers is a dryland training area which hosts a foam diving area, trampolines, and stretch equipment for athletes.
