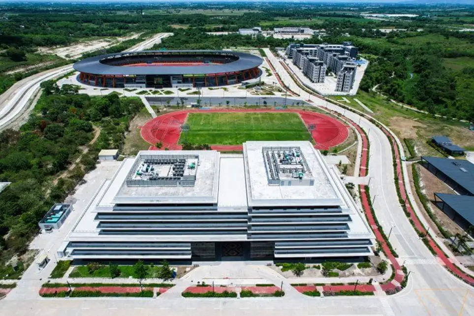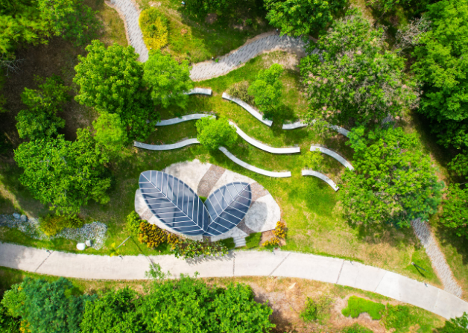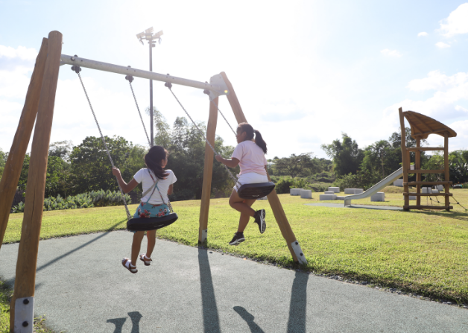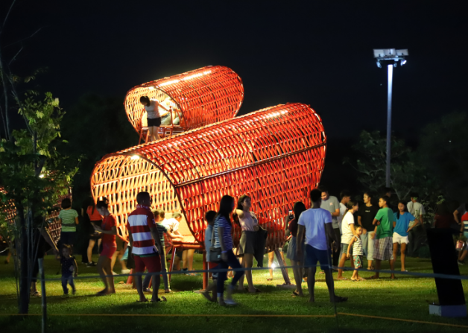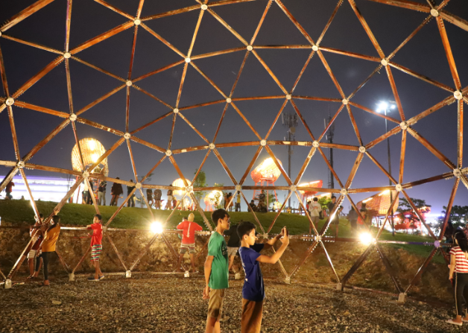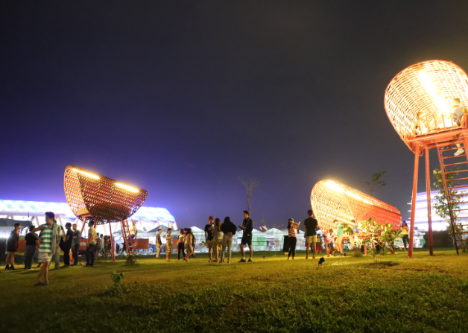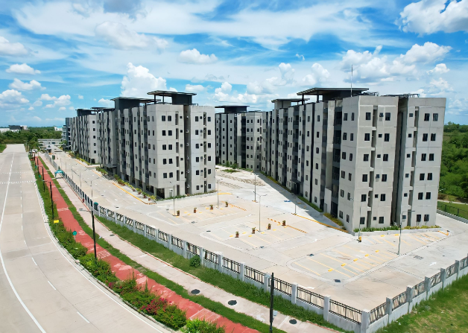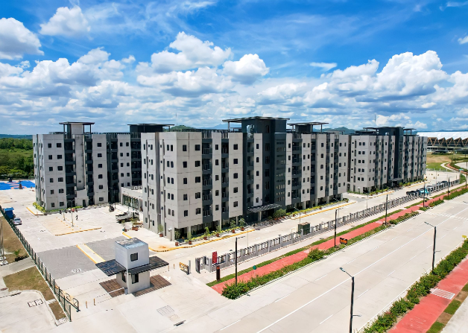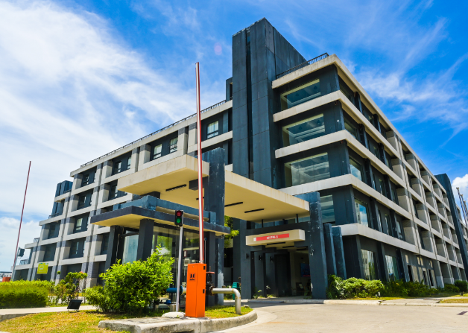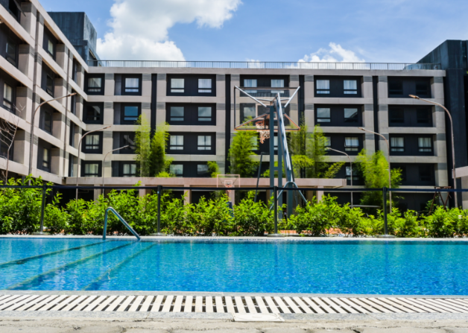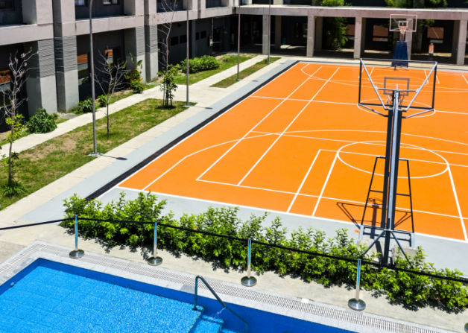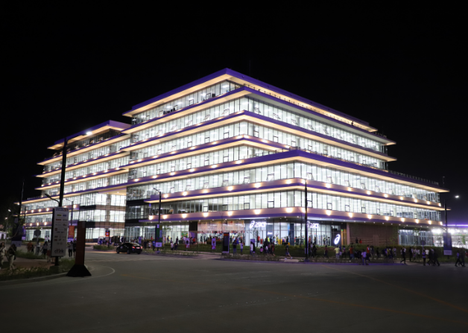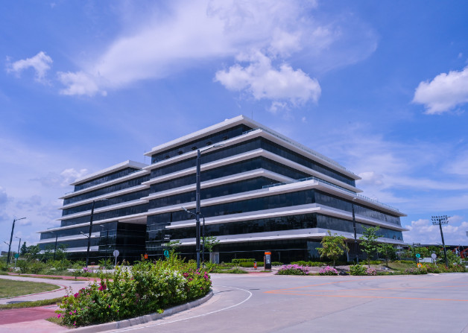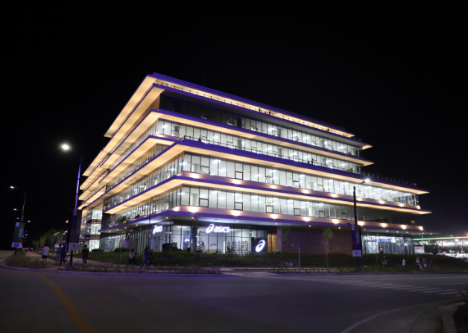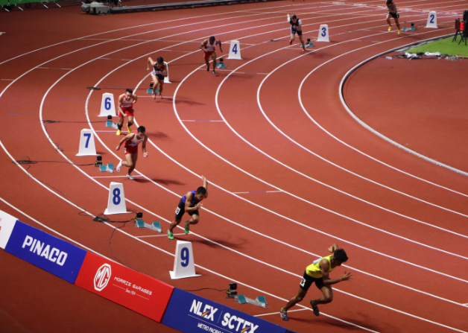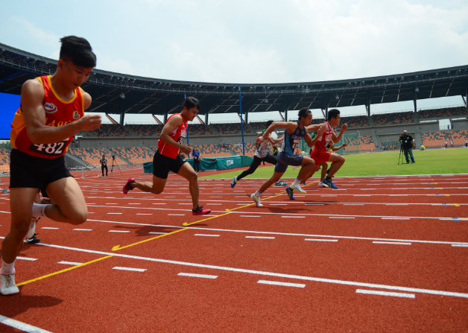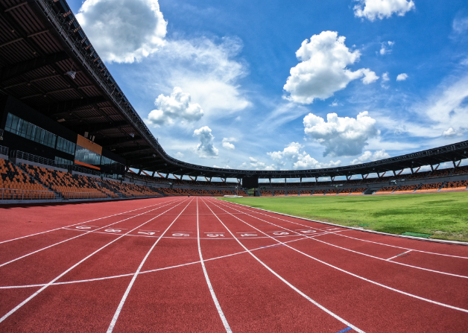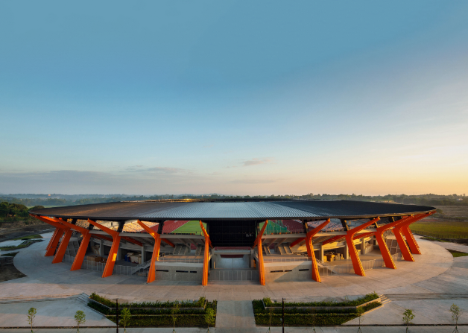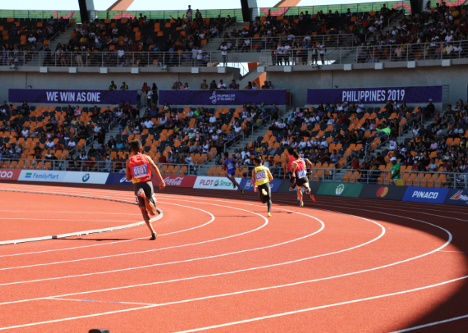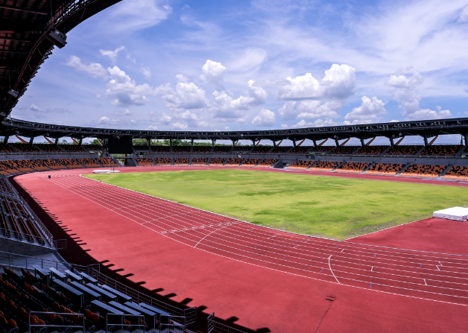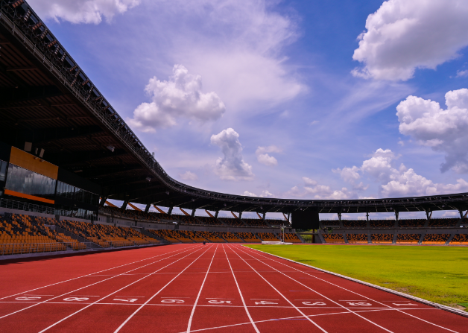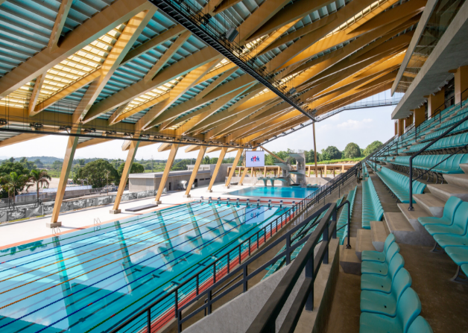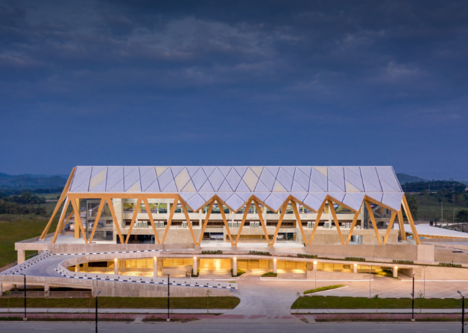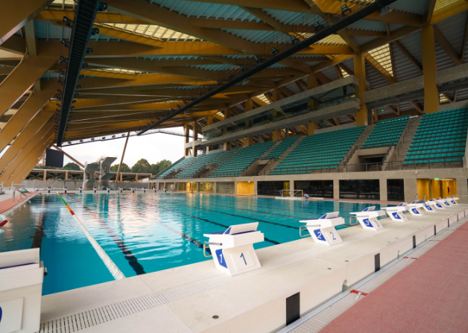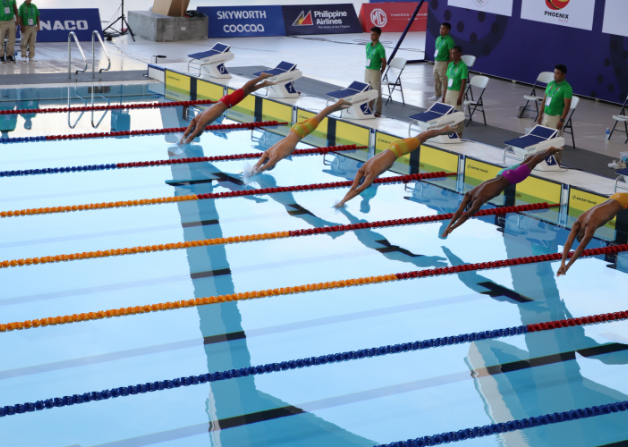Riverpark
1.4 km
9.1 km
The New Clark City National Government Administrative Center also boasts of the River Park––an environmental and recreational corridor that currently stretches to 1.4 kilometers featuring jogging paths, bikeways, an open amphitheater, and public spaces with art installations of Kapampangan artists. It follows the natural flow of the Cutcut river as advised by the Asian Development Bank to protect and preserve biodiversity. Once finished, it can reach up to 9 kilometers along the riverside where people can relax, work out, and appreciate the natural beauty of New Clark City.
Residences
Located close to the government buildings, The Residences is a condominium-type dwelling structure built for government employees and other locators in New Clark City. These homes offer the security and modern conveniences workers, employees, officials, leaders, and entrepreneurs require.
It will only take a few minutes to travel from point A to B. Stepping out for coffee or a meal with family and friends at a restaurant would not take long. Running errands would require a short amount of time because you can find banks, supermarkets, and stores nearby. Schools, churches, hospitals, parks and open spaces, and other important destinations are within arm’s reach.
From The Residences, everything is a short, traffic-free ride or drive away.
Athletes’ Village
One thing that makes New Clark City a great training site aside from the complete facilities is the amazing accommodations at the Athletes’ Village.
The village comprises of 525 fully-furnished housing units with complete amenities, which can fit a maximum of three (3) persons per unit. There is a fitness center, a computer room with an assembly area, an outdoor swimming pool, an outdoor basketball and volleyball court, a study lounge, laundry facilities and a library.
There is also a beautifully maintained river park corridor just beside the Athletes’ Village for additional leisure and relaxation. Nutritious and delicious meals will be provided for guests staying at the Athletes’ Village.
Safety is assured with 24/7 security. Underground utilities guarantee uninterrupted utilities and services.
Government Building
2 Ready-for-Occupancy and
4 additional buildings for construction
7
Many government officials and workers are used to the traffic jams of Metro Manila, the hectic pace of life in the metropolis, the challenges of commuting, the dangers on the streets, the lack of parking spaces, pollution, noise, and chaos–– a stark contrast to the work and live experience in New Clark City.
Clark’s environment is serene, fresh, and clean that it dramatically reduces stress and anxiety levels. Residential spaces are minutes away from the government buildings and the roads between them are wide and clear. There is never a lack of greenery, light, open spaces, and blue skies. Everything is easy on the eyes, and calming and relaxing for the nerves. One can do his or her best work here.
For more information on the government building, please email us newclarkcity@bcda.gov.ph
Outdoor Warmup Track
400m (actual size for competition)
8 Lanes and each has 122.cm (4 ft) width
The outdoor warm-up track adjacent to the Athletics Stadium is equipped with the IAAF-approved Rekortan M sandwich synthetic surface system and SmarTracks digital diagnostics technology, which provides accurate time registration and performance analyses.
This added feature installed by E-Sports International, includes 99 SmarTracks timing gates, to pick up precise measurements of runners who would wear sensor belts while running at the warm-up track.
Athletics Stadium
7.3 hectares
2 hectares
1.9 hectares
1.9 hectares
400m (actual size for competition
8 Lanes and each has 122 cm (4ft) width
The New Clark City Athletics Stadium is a multi-purpose stadium located at the New Clark City in Capas, Tarlac, Philippines. It is the primary venue of the New Clark City Sports Hub, which is part of the National Government Administrative Center. It hosted the athletics events and the closing ceremony of the 2019 Southeast Asian Games.
The stadium which sits on a footprint of 25,000 m2 (270,000 sq. ft) has a seating capacity for 20,000 people and has 21 rows of seats
It is graded as a Class 1A Athletics Facility certified by the International Association of Athletics Federations, the first athletics facility in the Philippines to be so. The stadium also hosts a 400 m (1,300 ft) nine-lane standard athletics oval. The rubberized track was provided by Polytan. The stadium also has radio receivers installed that would allow the measuring of athletes performing in the venue through RFID timing. An outdoor track nearby the stadium used for warm-up is also equipped with the same technology.
It will also have a football field of natural grass which according to developer Alloy MTD will satisfy FIFA standards.
A warm-up area is also hosted in the stadium which has equipment provided by Technogym and an indoor rubber track also provided by Polytan.
Aquatics Center
10 Lanes and each has 2.5 m (8 ft 2 in) width
2.0 m (6 ft 7 in) minimum,
3.0 m (9 ft 10 in) recommended
50 m x 25 m
14 meters x 7 meters
The Aquatics Center is a 2,000-seater, world-class arena built with a 10-lane Olympic size swimming pool, a diving pool with inland diving training facility, and a warm up training pool. The Athletes’ Village, on the other hand, is made of 525 furnished units that can accommodate up to 1,000 occupants. Complete with training and fitness facilities, this is meant to house our national athletes, coaches, and visitors.
The Bases Conversion Development Authority commissioned local architecture firm, ROYAL PINEDA + Architecture • Design (𝘍𝘰𝘳𝘮𝘦𝘳𝘭𝘺 𝘉𝘜𝘋𝘑𝘐+𝘙𝘖𝘠𝘈𝘓) to work on the New Clark City Sports Hub. The Aquatics Center covers an area of 12,796 square meters (137,730 sq. ft) on a 21,936 square meters (236,120 sq. ft) plot of land.
The Aquatics Center has a two-level bleacher with a seating capacity of 2,000. Above the bleachers is a furnished and air-conditioned VIP lounge.
It hosts three swimming pools, an Olympic pool, a training poo, and a diving pool. All pools have hot-steel siding and PVC linings installed. The aquatics venue also has an underwater sound system. Besides the bleachers on the ground floor. is a dryland training area. The main facility is the competition pool which has a dimension of 50 by 25 meters (164 ft × 82 ft) meters and has a depth of 3 meters (9.8 ft). Each of the pool’s ten lanes are equipped with lap-timers in lieu of flip charts used traditionally in other aquatics venues. Adjacent to the competition pool is the diving pool has a dimension of 25 by 20 meters (82 ft × 66 ft) and a depth of 5 meters (16 ft). The diving pool is equipped with five diving platforms. Behind the diving pool is the 2 meters (6.6 ft) deep 8-lane training pool. Adjacent to the bleachers is a dryland training area which hosts a foam diving area, trampolines, and stretch equipment for athletes.
